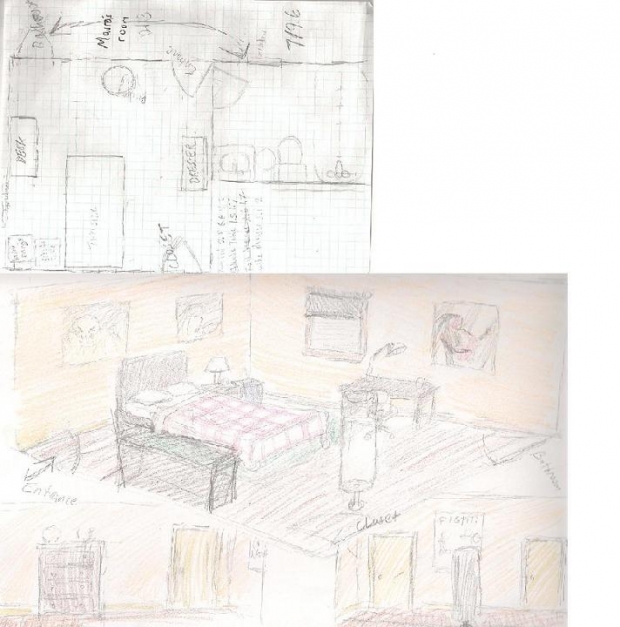The Floor Plan of Maura's Room

The bathroom should be on the right side I changed it last minute
Bedroom:
~ 12/13
~ Wall color; Beige and tan
~ Twinsize bed
~ Nightstand
~ Mini fridge (Maura would have wanted a FULL or larger size fridge but that would be ridiculous)
~ Desk
~ Punching Bag thing
~ Dresser
Bathroom:
~ 7/9 and 6
~ Wall color;...undecided
EDIT: Theres both floor plan and a colored drawing (bad coloring...)
The walls are supposed to be a pale beige color. Posters of rock bands, and such.
Her room really looks like a guys room XD